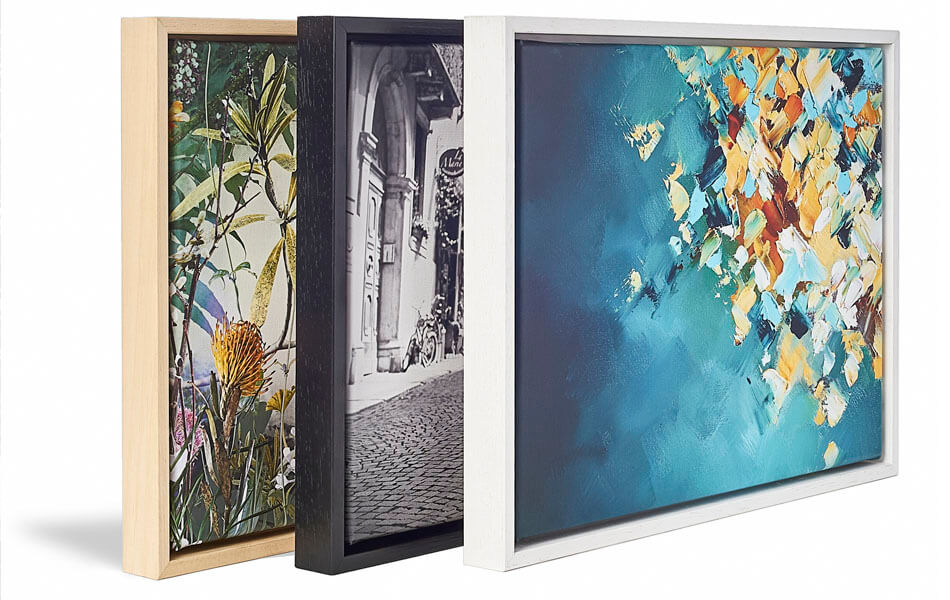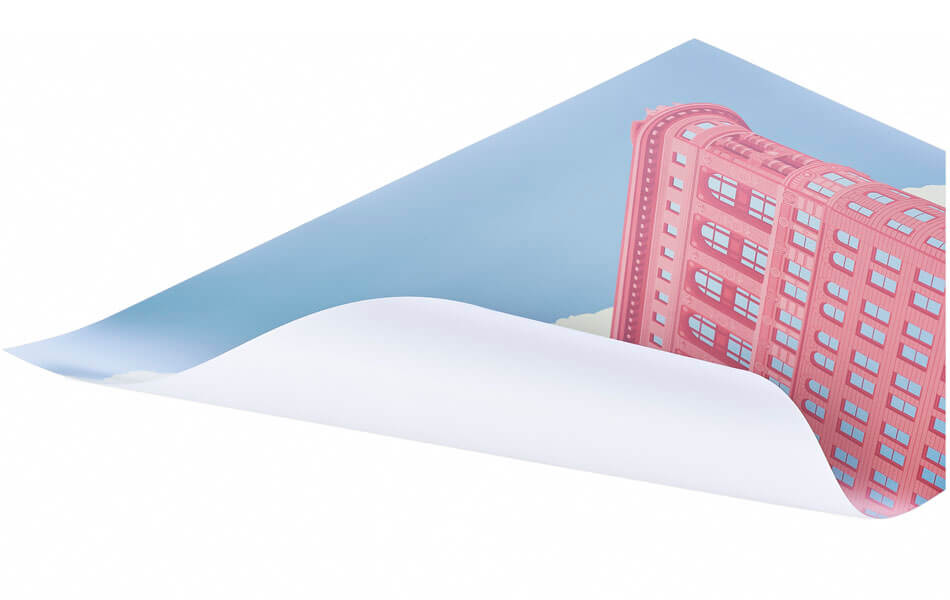Buy this painting Prinsengracht Westerkerk Amsterdam by Hendrik-Jan Kornelis as a reproduction on canvas, ArtFrame, poster and wallpaper, printed on demand in high quality.
About "Prinsengracht Westerkerk Amsterdam"
by Hendrik-Jan Kornelis
About the artwork
Construction began in 1612, on the initiative of mayor Frans Hendricksz. Oetgens, to a design by city carpenter Hendrick Jacobsz Staets and city surveyor Lucas Jansz Sinck.
The section between Leidsegracht and the Amstel belonged to the 1658 expansion. The last expansion included the section east of the Amstel. This section was named Nieuwe Prinsengracht.
Following Prinsengracht, between Brouwersgracht and Westerdok, is Korte Prinsengracht.
At the level of Reestraat, the vegetable market had been held since the mid-17th century. Barges from outside the city docked here with fresh vegetables from the garden areas around Amsterdam. In 1895, the market moved to Marnixstraat and again forty years later to Jan van Galenstraat.
The Westerkerk was built in Renaissance style between 1620 and 1631 to designs by master builder Hendrick de Keyser (1565-1621). He is buried in the Zuiderkerk. The Westerkerk was completed under the direction of his son Pieter de Keyser (1595-1676) and inaugurated on 8 June 1631. The church has a length of 58 metres and a width of 29 metres. The tall nave is flanked by both lower aisles. The three-nave basilica has a rectangular ground plan with two transepts of equal dimensions. This gave the floor plan the shape of two interlinked Greek crosses.
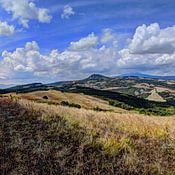
About Hendrik-Jan Kornelis
As a child, there was already a predilection for visual art. As a technician, I was always creative in products, services and working methods. In later years, more time was taken for my art (photography) passion... Read more…
 Netherlands
Netherlands Ordered in May 2021
Ordered in May 2021
 Germany
Germany Ordered in February 2021
Ordered in February 2021
 Germany
Germany Ordered in April 2022
Ordered in April 2022
 Germany
Germany Ordered in March 2024
Ordered in March 2024
 Netherlands
Netherlands Ordered in December 2017
Ordered in December 2017
 Germany
Germany Ordered in March 2019
Ordered in March 2019
 Netherlands
Netherlands Ordered in October 2020
Ordered in October 2020
 Germany
Germany Ordered in January 2020
Ordered in January 2020
 Germany
Germany Ordered in January 2021
Ordered in January 2021
 Netherlands
Netherlands Ordered in May 2023
Ordered in May 2023
 Germany
Germany Ordered in January 2020
Ordered in January 2020
 Netherlands
Netherlands Ordered in January 2021
Ordered in January 2021
About the material
ArtFrame™
Interchangeable Art Prints
- High-quality print
- Easily interchangeable
- Acoustic function
- Large sizes available
Discover the artworks of Hendrik-Jan Kornelis
 Prinsengracht 322 AmsterdamHendrik-Jan Kornelis
Prinsengracht 322 AmsterdamHendrik-Jan Kornelis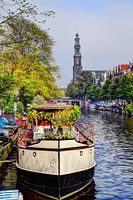 Westerkerk Amsterdam with boatHendrik-Jan Kornelis
Westerkerk Amsterdam with boatHendrik-Jan Kornelis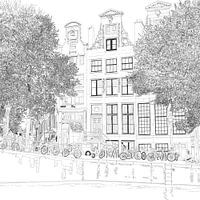 Pen Drawing Herengracht 392 Amsterdam SquareHendrik-Jan Kornelis
Pen Drawing Herengracht 392 Amsterdam SquareHendrik-Jan Kornelis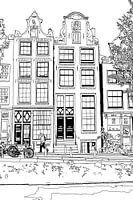 Drawing Brouwersgracht 48 AmsterdamHendrik-Jan Kornelis
Drawing Brouwersgracht 48 AmsterdamHendrik-Jan Kornelis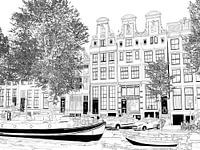 Drawing Herengracht 51-65 AmsterdamHendrik-Jan Kornelis
Drawing Herengracht 51-65 AmsterdamHendrik-Jan Kornelis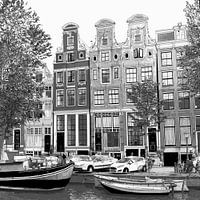 Watercolor Drawing Herengracht 51-65 AmsterdamHendrik-Jan Kornelis
Watercolor Drawing Herengracht 51-65 AmsterdamHendrik-Jan Kornelis Panorama Leidsegracht / Keizersgracht AmsterdamHendrik-Jan Kornelis
Panorama Leidsegracht / Keizersgracht AmsterdamHendrik-Jan Kornelis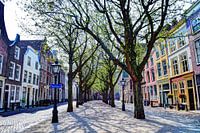 Hooglandse Kerkgracht Leiden The NetherlandsHendrik-Jan Kornelis
Hooglandse Kerkgracht Leiden The NetherlandsHendrik-Jan Kornelis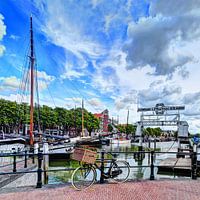 Nieuwe Haven Dordrecht NetherlandsHendrik-Jan Kornelis
Nieuwe Haven Dordrecht NetherlandsHendrik-Jan Kornelis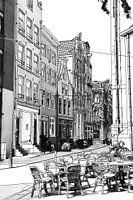 Noordermarkt Drawing AmsterdamHendrik-Jan Kornelis
Noordermarkt Drawing AmsterdamHendrik-Jan Kornelis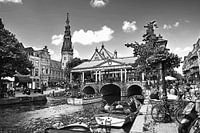 Drawing of City Hall and Kroonbrug Leiden NetherlandsHendrik-Jan Kornelis
Drawing of City Hall and Kroonbrug Leiden NetherlandsHendrik-Jan Kornelis Pen drawing Southern church Amsterdam KloveniersburgwalHendrik-Jan Kornelis
Pen drawing Southern church Amsterdam KloveniersburgwalHendrik-Jan Kornelis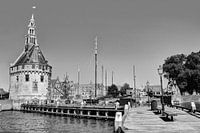 Hoorn Noord-Holland The Netherlands PortHendrik-Jan Kornelis
Hoorn Noord-Holland The Netherlands PortHendrik-Jan Kornelis Panorama Hoorn Oude Haven Kruittoren North Holland NetherlandsHendrik-Jan Kornelis
Panorama Hoorn Oude Haven Kruittoren North Holland NetherlandsHendrik-Jan Kornelis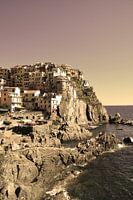 Cinque Terre Tuscany Italy OldHendrik-Jan Kornelis
Cinque Terre Tuscany Italy OldHendrik-Jan Kornelis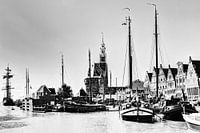 Hoorn Port North Holland Netherlands Black and WhiteHendrik-Jan Kornelis
Hoorn Port North Holland Netherlands Black and WhiteHendrik-Jan Kornelis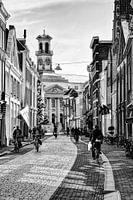 Town hall of Dordrecht Netherlands Black and WhiteHendrik-Jan Kornelis
Town hall of Dordrecht Netherlands Black and WhiteHendrik-Jan Kornelis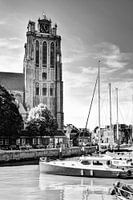 Our Lady Church in Dordrecht Netherlands Black and WhiteHendrik-Jan Kornelis
Our Lady Church in Dordrecht Netherlands Black and WhiteHendrik-Jan Kornelis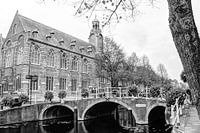 Nonnenbrug with Academy building Leiden Netherlands Black and whiteHendrik-Jan Kornelis
Nonnenbrug with Academy building Leiden Netherlands Black and whiteHendrik-Jan Kornelis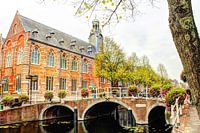 Nonnenbrug with Academy Building Leiden NetherlandsHendrik-Jan Kornelis
Nonnenbrug with Academy Building Leiden NetherlandsHendrik-Jan Kornelis













 Amsterdam
Amsterdam Architecture
Architecture Joyful Moments
Joyful Moments Line drawings
Line drawings Nostalgic Memories
Nostalgic Memories Prinsengracht
Prinsengracht Serene Peace
Serene Peace The Netherlands
The Netherlands Urban / Street
Urban / Street Urban landscapes
Urban landscapes Vibrant Colors
Vibrant Colors Watercolour
Watercolour Westerkerk
Westerkerk


